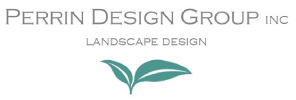Consultation
Perrin Design Group, Inc. will meet with the client at the proposed site/property to become familiar with the conditions of the site and discuss the desires of the client to develop the scope of work to be performed. After the consultation, Perrin Design Group, Inc. will provide the client with a proposal for the Landscape Design and Plans. Once the proposal is approved, Perrin Design Group, Inc. will proceed with collecting data for the site.
Design Process/Phase
Perrin Design Group, Inc. starts designing and the creative process begins. The client is presented with a Conceptual Plan that illustrates the landscape elements for the scope of the project, with layout of all hardscape material, landscape elements, (ie. fountains, waterfeatures, fireplaces, arbors, etc.), planting areas, locations of trees, with perspective sketches and renderings. Perrin Design Group, Inc. will design until the clients is happy and any modifications are included in the fee during the Design Process. Samples of surface materials such as stone, paving material and pictures of landscape elements are presented at this phase of the design. A Preliminary Budget will be prepared for the client to review. The Budget is only an estimate and does not reflect actual Bids for the project. It is utilized as a tool for selecting the landscape elements and materials desired by the client and is contingent for the final approval of the Preliminary Design.
Construction Document Production
Once the Preliminary Design and Budget is approved,, Perrin Design Group, Inc. begins producing the necessary construction documents necessary to contruct the Landscape elements of the design. Typically this process takes anywhere from 3 to 6 weeks, depending on the scope of the project. The following is a brief description of the typical drawings included in the Construction Document Package:
1. Construction Plan
This is a 2D Planview of the design, including the callouts and specifications for the hardscape elements of the project, ie.: Paving, Landscape walls, Pools/Spas, Overhead structures, Pavilions, Arbors, Barbeque Center, Outdoor fireplace, Firepit, Fountains, Waterfeatures and Waterfalls, and layout of Planting areas, etc. The Drainage for the Design, if desired, will be included on this sheet.
2. Construction Details
This is a detailed sheet for each of the landscape elements with the scaled dimensions and specifications, shown in Elevations, Sections and detailed planviews.
3. Tree & Lighting Plan
This is a Planview of the design with the Botanical names, quantities and sizes for the proposed Trees and the Landscape Lighting including the manufacturer, model #s and quantities as well.
4. Shrub Plan
This is a Planview of the design with the Botanical names, quantities and sizes for the proposed Shrubs and Ground Covers.
5. Planting Details
This is a Detail sheet with recommendations for Tree and Shrub planting and Irrigation Components.
Construction Management/Observation
Perrin Design Group, Inc. will orchestrate the bidding process with various trades, if desired. This process is a vital component to the Construction Management phase of the project, and assures the client will receive an accurate bid from the contractors. Perrin Design Group, Inc. will make visits to the site as needed to become familiar with the progress and quality of construction and to determine if the construction of the landscape work is proceeding in accordance with Perrin Design Group, Inc.’s design intent and construction documents. Surface material samples, architectural garden element options and material specifications will be coordinated and/or provided by Perrin Design Group, Inc. Construction Management shall include, but is not limited to, the following tasks:
-
Select and tag specimen tree material at nursery.
-
Surface Material selection.
-
Layout and inspection of hardscape elements.
-
Fine grading inspection.
-
Irrigation mainline and coverage test.
-
Planting observation.
-
Punch list completion.
